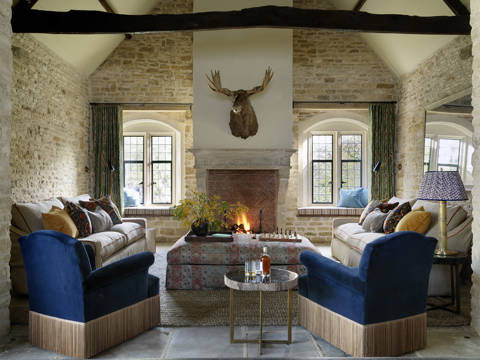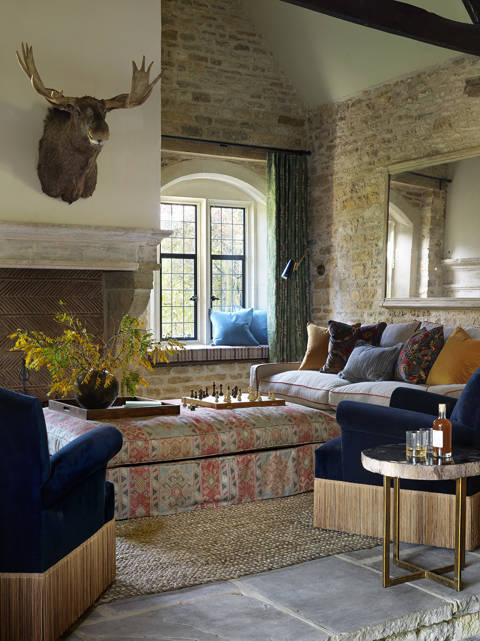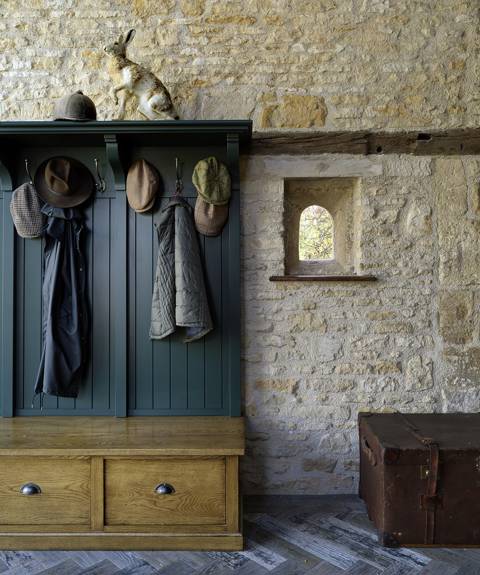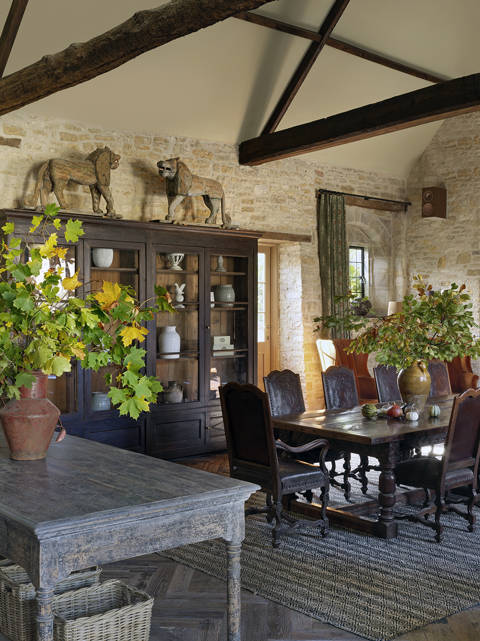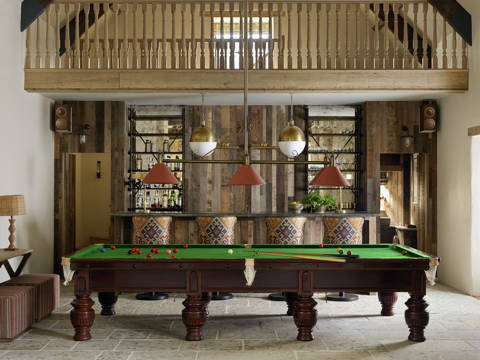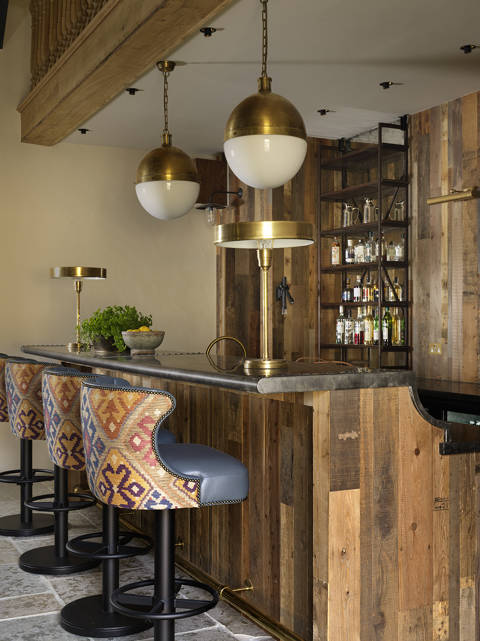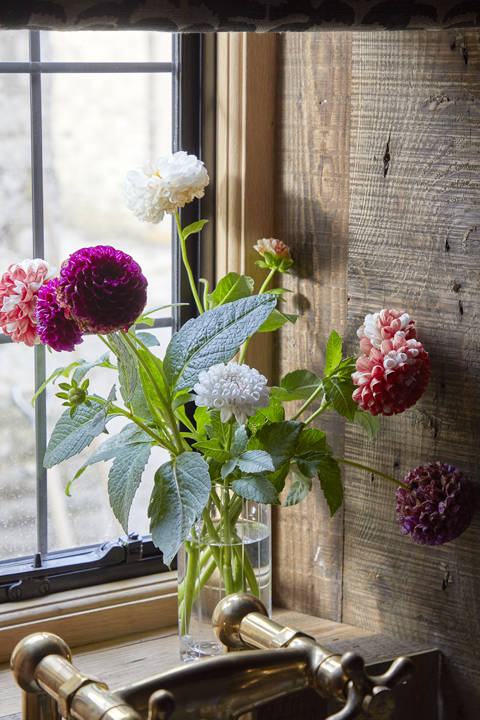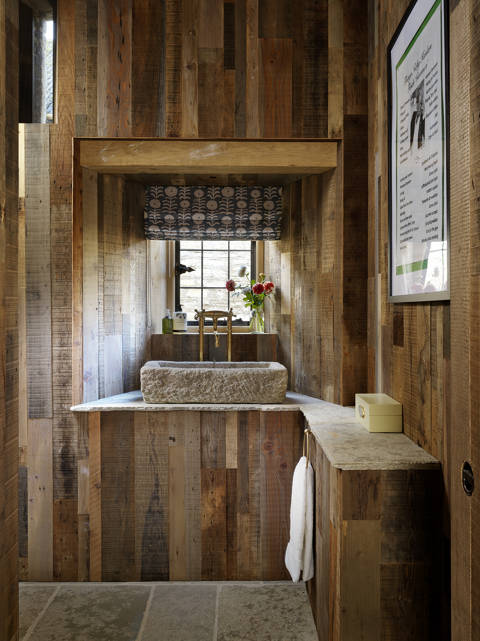The Party Barn
Set in the grounds of a Gloucestershire Estate, this former farm outbuilding has been transformed into a spacious party barn that can be used for entertaining and Shoot lunches.
The main house which sits opposite the barn is light and bright with a soft colour palette. The barn was designed with a slightly more contemporary feel in mind, with plenty of texture including chunky sisal, heavy linens, and velvet. We worked with our client to choose impactful colours, brave patterns, and a selection of antiques which Emma, our Creative Founder enjoyed sourcing for this project.
Fleming Architects and JND Building Contractors collaborated with us to reconfigure the interior - which formally contained a squash court - into an open-plan area with a sitting room, dining area and bar. The sitting room has a full reclaimed fireplace and is zoned off from the dining area using a large console table that was made bespoke for this project. On the far right of the building, we have introduced a bar which has a zinc and bluestone worktop, antique mirrors and reclaimed timber on the walls.
New Crittall screening was installed at the barn entrance to offset the more rustic features of the room, creating a well-balanced interior with plenty of modern appeal. These contemporary touches paired with the large antique dresser that presides over our clients' existing dining table and chairs bring significant character to the space, making it the ideal spot to spend time with family and friends.
