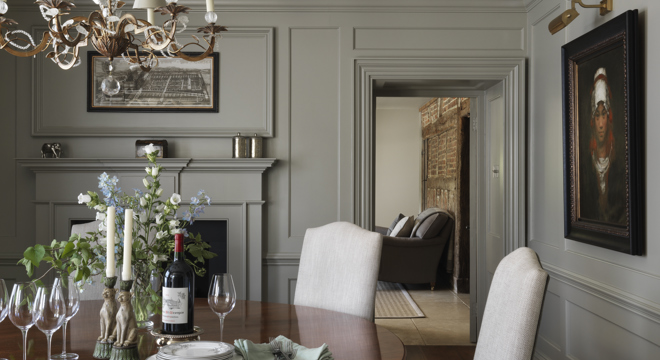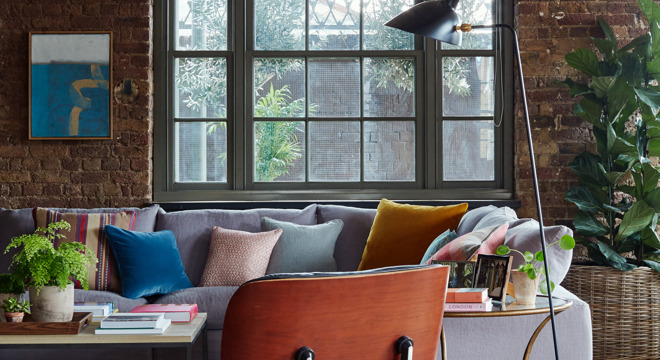Oxfordshire Farmhouse
This former school house situated on a 1,000 acre country estate in Oxfordshire was in a derelict state when we first saw it. Our clients asked us to transform it into a contemporary country escape which would meet the needs of a young family.
We opted for a fresh colour palette and were mindful to select a range of hardwearing materials such as heavy linen and timber flooring throughout the home, to make it suitable for children. The colour scheme was inspired by a stair runner in the entrance hall, which is made up of greens, blues and yellows, shades which can be found in the beautiful Oxfordshire countryside that sits just outside the backdoor.
The home was gutted and we sensitively reconfigured the space into a four-bed family home. We installed a new open-plan kitchen which is a central feature of the property, and selected a botanical block print Marthe Armitage wallpaper to bring a contemporary twist to the space.
Our clients aimed to make the most of the countryside available to them in this home, so we incorporated Crittal doors into the design which lead out into the potting shed and courtyard in the garden, bringing the outside in.
We replicated the paneling throughout the home and added a rustic stone to the kitchen and back pass areas. The result was a fresh and modern space, which well reflects the former school house’s rustic charm.













