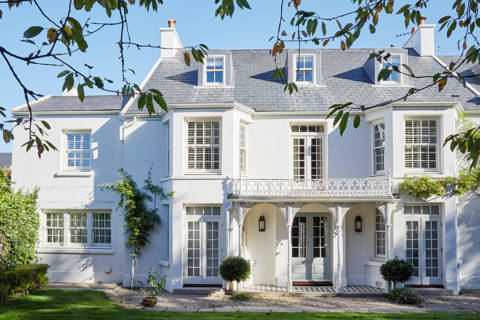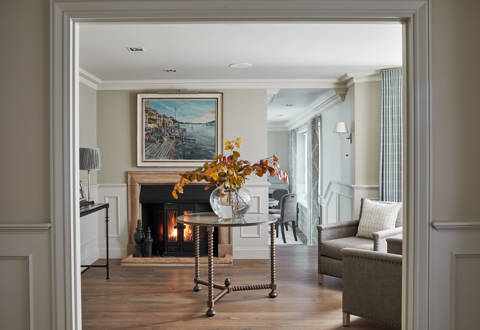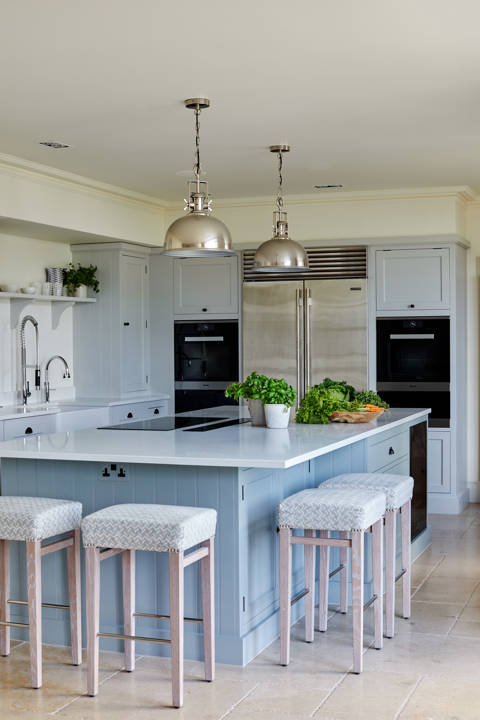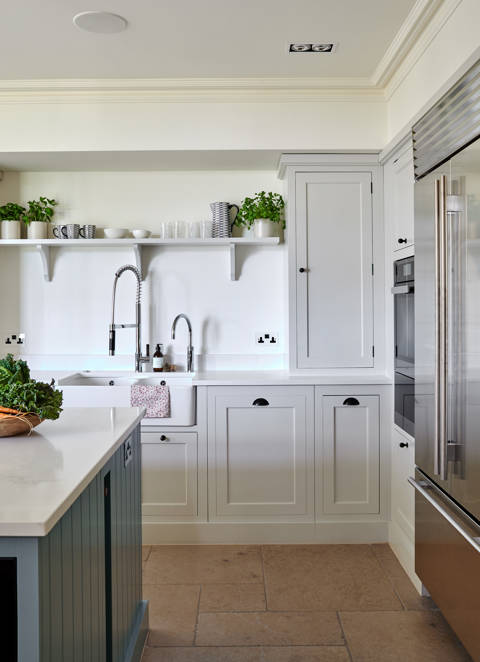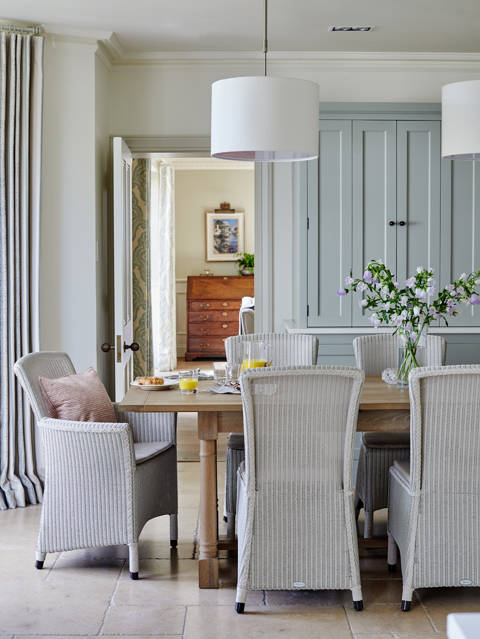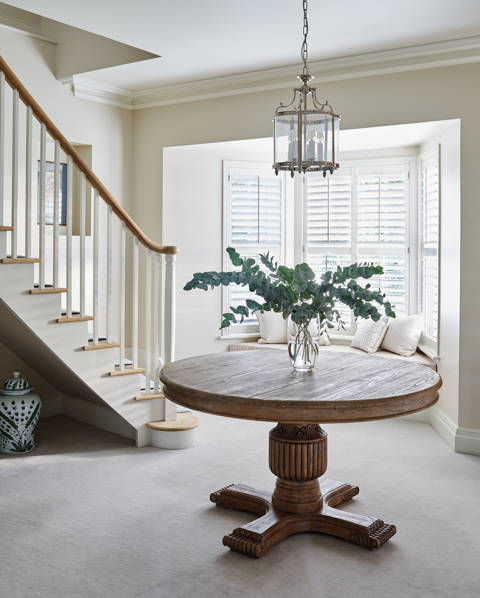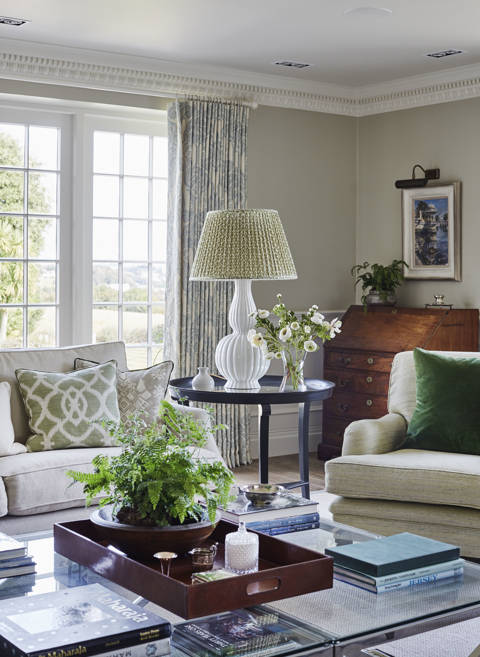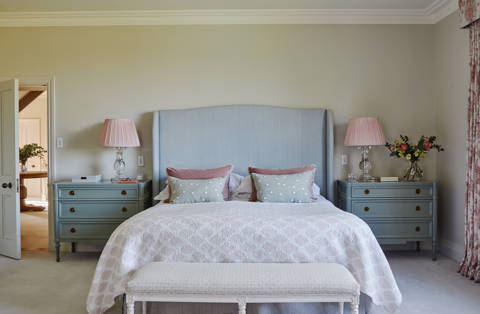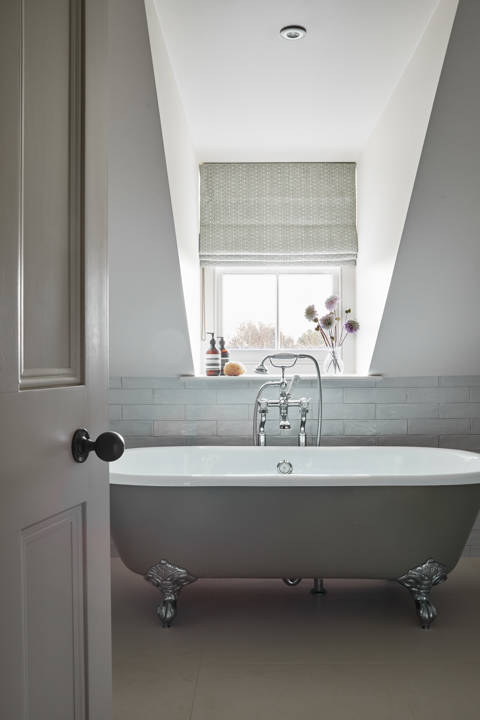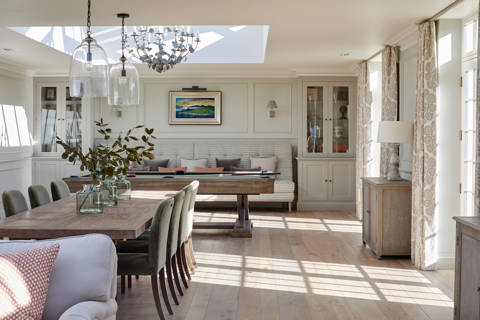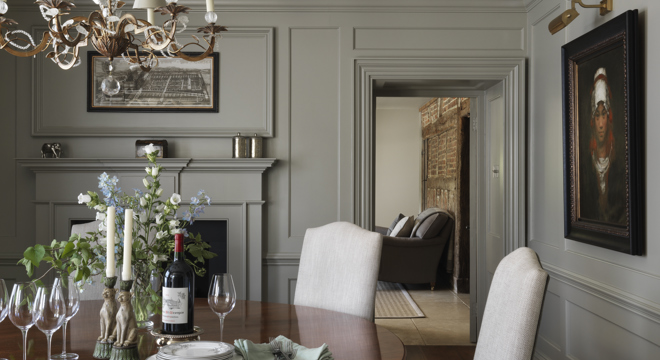Jersey Family Home
This picturesque six-bedroom home was our first project located in the Channel Islands. It was designed to be a family home with a classic interior, taking inspiration from the cascading views across the peninsular looking out towards France.
Our clients asked us to transform the property into a functional and comfortable home suitable for everyday living. We began by reconfiguring the space to allow them to fully appreciate the sea view beyond. We wanted to retain as many of the home’s original architectural features as possible, including the Georgian windows and traditional fireplaces, while sensitively modernising aspects of the interior. Initially, the kitchen was situated at the back of the house, so we redesigned the layout to bring it into the heart of the home.
Our clients had inherited a handful of antiques that held sentimental value, so we incorporated these throughout the interior alongside pieces that we procured on their behalf. We chose a soft, neutral colour palette for each room, in keeping with the beautiful colours of the Jersey shoreline which is visible from most rooms in the house.
We transformed the former indoor swimming pool into the Great Room. The space includes an entertainment area with a pool table, sitting room, dining table and a trio of double doors which open out onto the garden. Whilst the majority of the home features a classical muted palette, we chose to be playful with colour in the cinema room, creating a moody and atmospheric space with a dark sofa with orange piping. This idyllic Jersey property is a real collaboration between Sims Hilditch and our client. We worked together to create a timeless home that will be enjoyed for generations to come.
