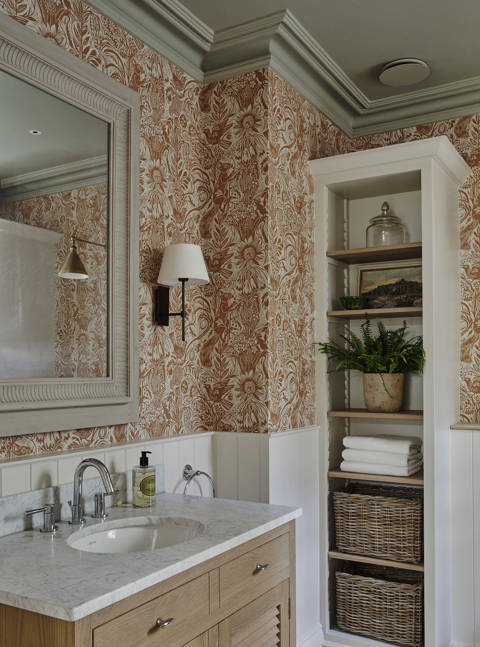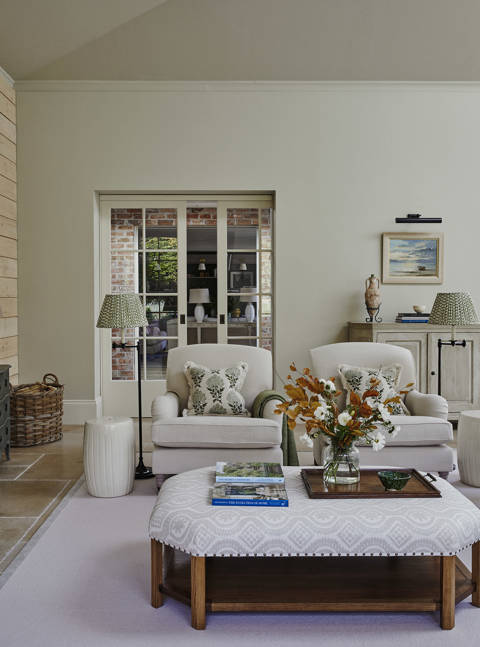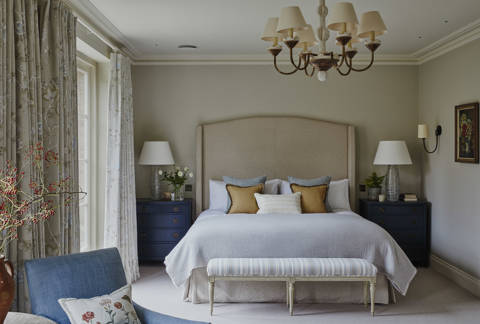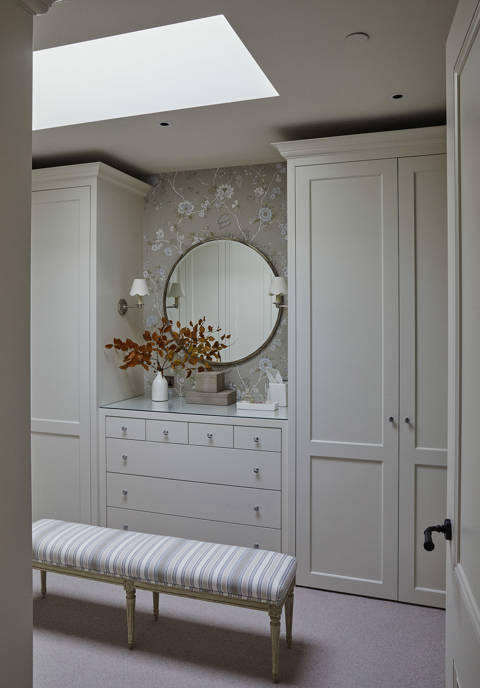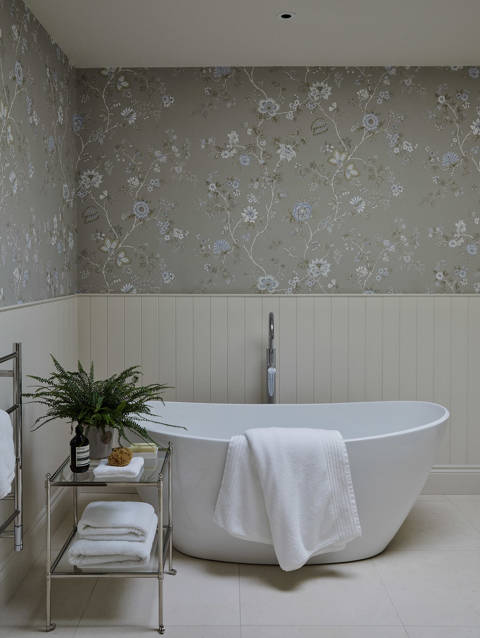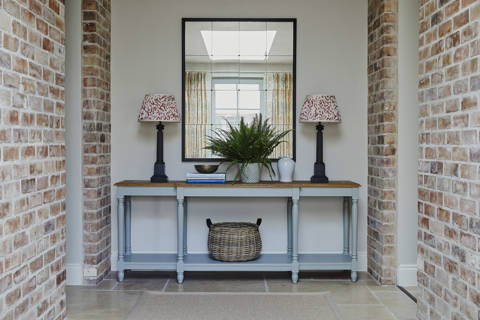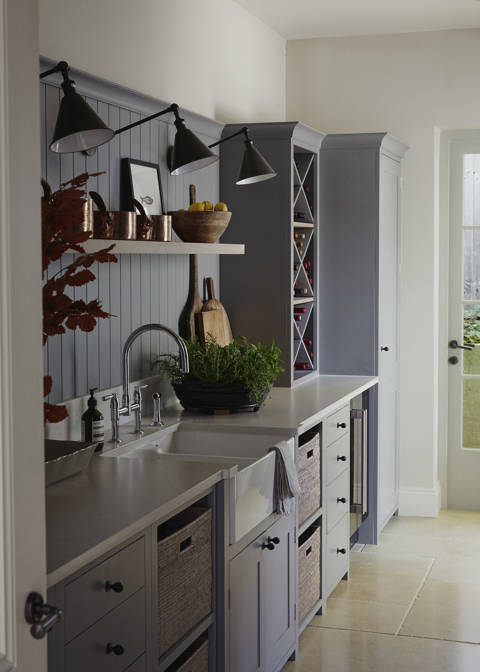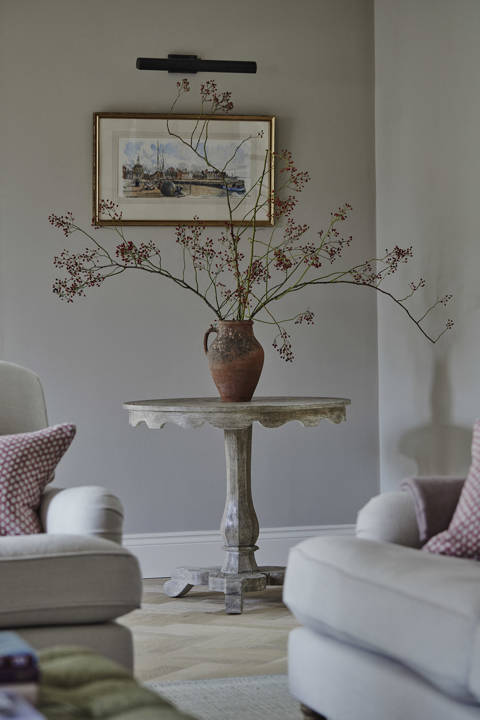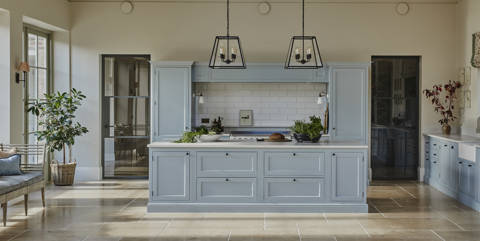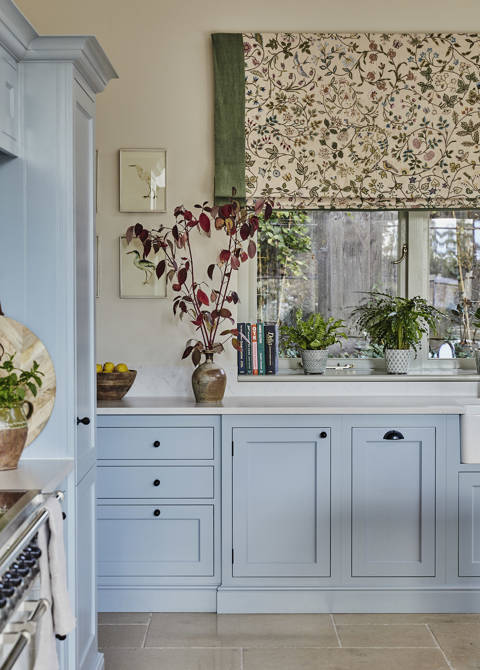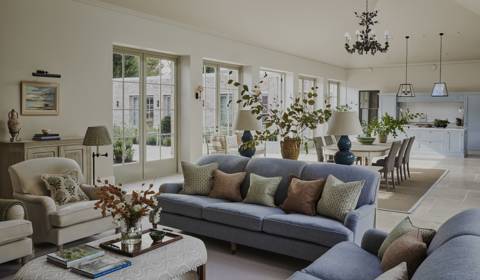Hertfordshire Country House
Constructed using reclaimed bricks from an old mill, this newly-built home is the perfect balance between characterful and contemporary living.
Having previously lived in a much older property on the plot adjacent to their new home, our client envisioned a bright and airy interior set largely across one floor for this project. The u-shaped design with full-height windows makes the whole property light and accessible, meaning that no room goes un-used.
We worked with architect Kirkland Fraser Moor to configure the space, focusing on the flow from room to room. Storage was key to creating the clean and organised interior that our client wanted so we designed bespoke joinery to hang coats in the lobby, a dressing room in the master suite and a utility room in the center of the home.
The palette for the interior is calming and fairly neutral, brought to life with pops of colour in unexpected places. We used a terracotta wallpaper by Mark Hearld in the cloakroom, which was offset against half-height panelling in a soothing shade of white.
The hub of the home is made up of a kitchen, dining and family area that looks out onto the front and back gardens. The wooden panelled wall on the far side of the room leads through to an office space concealed behind a hidden door and a television is cleverly disguised as a piece of artwork above the fireplace. Our client brought various pieces of artwork with them from their previous home. Antique landscape paintings flank the doors of the sitting room and beautifully adorn the shelves, bringing the finishing touches to this ultra-calm home.

