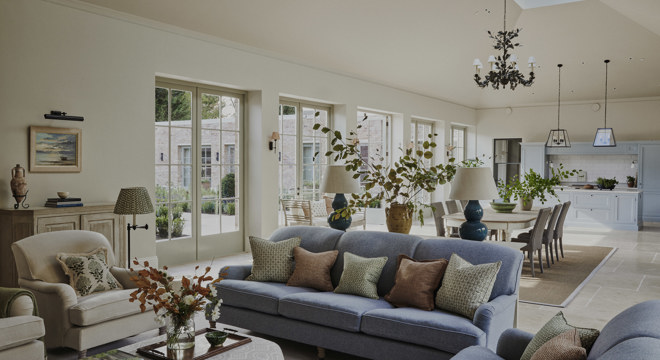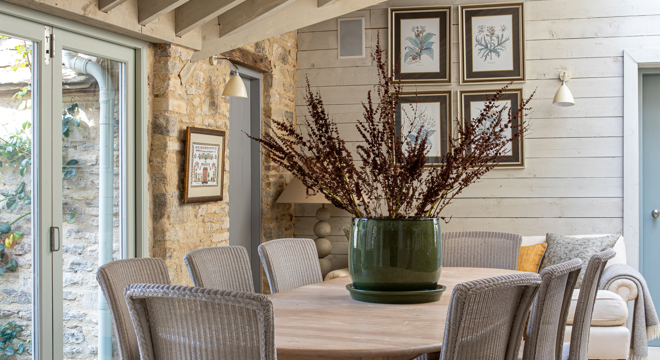How to Design a Home With Georgian Architecture
We look to locations such as Edinburgh, Dublin and Bath for fine Georgian architecture, but it can be found all over the UK. We have worked on several examples over the years, including our most recent project, a Chelsea Townhouse in London.
Georgian homes tend to be made up of small and cosy rooms with many windows and high ceilings which creates a feeling of freshness and space. When designing a home that is not of the Georgian period but aspires to capture its aesthetic, we often propose sectioning rooms rather than choosing an open-plan layout.
A Georgian building is full of beautiful detailing, such as cornices - and sash windows and square and plain staircase spindles are also typical features. As such, this is something which should be sympathetically considered when planning a design scheme.
The Georgians were very fond of strong colours, a feature which is emulated in our Chelsea Townhouse project which uses a colour palette of emerald green and deep blues. However, our interpretation of a Georgian palette for a modern home is often more subtle to create a balance between traditional Georgian style and a welcoming and restful space.
There are a handful of features which are incredibly effective when mirroring Georgian decorating, and panelling is one of the best. It really changes the dynamic of a plastered room and looks great in a drawing room or entrance hall.
Symmetry and proportion are two of the most fundamental principles in a Georgian aesthetic. The Georgians were great subscribers to mathematical ratios when determining their approach to space. You can expect to see buildings erected in precise cuts of stonework that follow the same form throughout. And, using a wider lens, regularity in building frontages was deeply pleasing during this era.
If you would like to read more about our latest Georgian project, see our Chelsea Townhouse.











